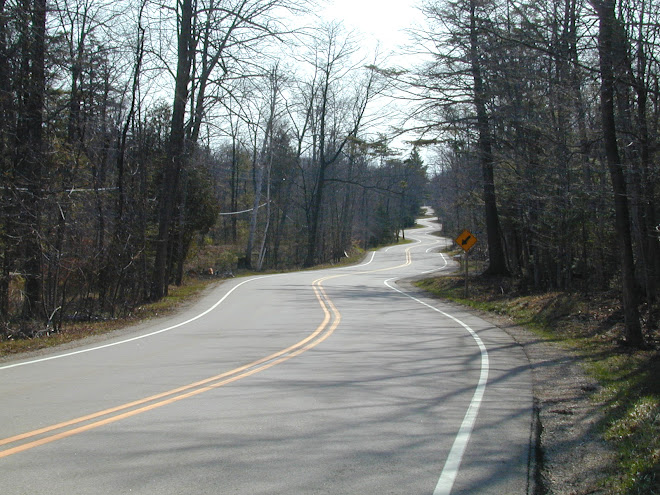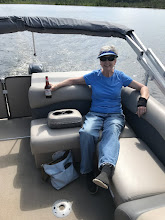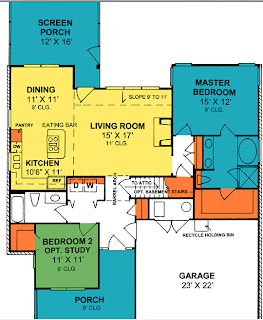We’re still dealing with lots of winter here and Marc just got off to more of it this week in North Dakota as he oversees his projects there. You can tell what Munchkin thinks of it all…er, wait; this is what cats always do right?
We closed on our additional acre lot last Friday and I’m hopeful to make some progress this week on making some selections so we can start the process of working towards a price quote on part of the house. I will meet with Jenny at Blenker’s, in their nicely done showroom where we’ll go over selections of things like roof color and material grade, windows, siding, interior doors and millwork, and most important to me, kitchen cabinetry and counters. We intend to stick pretty close to basics, hoping to hold price down as much as possible, figuring we can always upgrade later to better materials as we can save the money for it. Marc is insisting upon a high grade of roof and some decent windows though since those are difficult to trade out later.
I’m very excited to finally be at this stage but I feel as though in my mind’s eye I have been at it forever. I have a computerized idea book that is bursting with photos and ideas but which causes me to constantly second guess my choices. Do you ever find that about modern life—that there are just too damn many choices anymore? I mean, how does one chose from thousands and thousands of wall paint colors for instance? Have you had the need to check out flooring lately? Not only are there too many choices in materials, within each category there then are too many grades and categories and finally, too many patterns and colors. It’s enough to drive a person mad!
We can say we are fairly certain of our floor plan however. This is the stock plan and we’ll be making some changes to it. The plan is small but sports a few really nice features, like the screen room right off the main living area of the house which will make indoor/outdoor living a breezy convenience. Marc will have a full on basement which will effectively double the square footage but it won’t be finished off at first.
We have the idea to move the laundry closet to the hallway by the master bedroom since we can get by with less room in the master bath. We only need a shower and one sink in a smaller vanity so we can eliminate the tub and larger vanity with second sink. The former laundry closet will then open on the kitchen side becoming a large pantry closet. We also don’t have any need for a large dining area (preferring a really long island/eating bar instead) so we plan to move kitchen cabinetry farther into that space giving room for a built-in wall oven and microwave where it shows the current pantry cupboard. This will also serve to enlarge the kitchen to the professional size with lots of counter space that we desire. We’ll be moving the cook top from the island but not sure just where as yet, and hope to have it topped with a statement custom hood/vent that will be the focal point of the kitchen.
Finally, I am being drawn strongly to a very different type kitchen cabinet, done with a specialty stain that resembles coastal driftwood in color. It’s called Appaloosa and after thinking long and hard about it I think I can make it pretty striking by accessorizing with coastal colors and white, using a very pale grey wall color. Here are a couple photos of the model kitchen showing it on cherry; it’s also available on rustic alder and maple. So I’m fairly certain I have the color chosen; now to choose the door style and wood species. This is just the beginning folks; stick around!
skip to main |
skip to sidebar

And the road goes on forever...

Former fulltimers making a stationary life in WI.
And the road goes on forever...
Blog Archive
About Me

- Claudia
- Retired transplants to WI from a lifetime out West. Fulltiming gave way to building a house; now we also enjoy a destination trailer on our 15 acre Northwoods lakefront lot.








