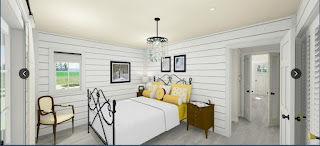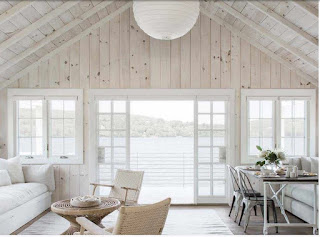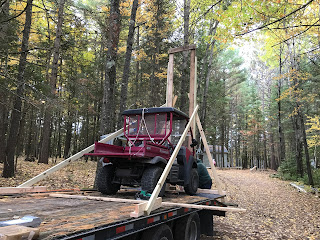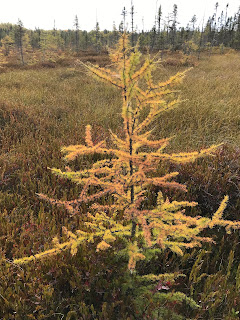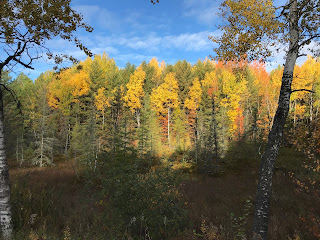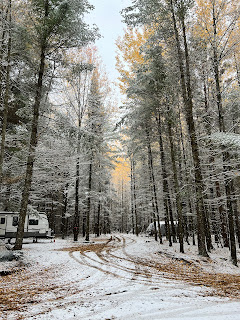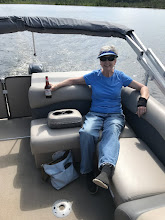One thing about winter in Wisconsin is it gives a person plenty of time to contemplate things. Our recent days have revolved around moving activities indoors as temperatures chill, although it has been a warmer than normal winter with little snow so far.
I’m a jigsaw puzzle freak and always have one going on the
dining table, which I cover with a big piece of cardboard to keep the cats from
scattering the pieces. Our local library has a fabulous honor lending section
of puzzles donated by others—you take them for as long as you wish and then
return them for others to enjoy. In addition, I also manage to pick up a few
here and there at yard sales, which I then also donate to the library. For such
an immensely satisfying hobby, it costs me very little.
I’ve also started back in making jewelry and doing my art quilting. It took a long time after my mother’s death for me to feel the inspiration to be creative, but it’s back and strong now. The Humane Society I volunteer for holds a couple of online auctions during the year and I donate my art to them and they always sell quite well.
And finally, after a come-to-Jesus-meeting between Marc and myself, we’ve hammered out what we think we want to do with our northern lake property. Of course, we got interrupted earlier this year from being able to complete the shop, which will be on tap for our first chore early next spring, as weather allows. For now, we’ve decided to keep the Waupaca house and thus it makes no sense to build a larger house at the lake so we’ve settled on a small cabin plan. Most would refer to it as a tiny house, although it will come in around 600 s.f. It will be tucked back in the trees away from the lake, although still enjoy a view to it from its great room windows. This way, it preserves prime spots for future building in the event we sell the property and someone wants to build a mega-mansion and use the cabin as a guest house.
“You Can’t Buy Happiness by the Square Foot” I came across these lines by Dale Mulfinger in a book written about building a cabin (by another author) on Lake Superior. I liked and identified with them:
“The site is chosen for its natural beauty. A cabin offers easy access to the outdoors, both through exterior rooms and through great views from the inside. A cabin adds to the land, never dominating it.
A cabin
provides simple, basic shelter. It isn’t fancy. It doesn’t try to make a social
statement, as houses often do. A small efficient floor plan is all it needs.
Everybody feels at home right away. A cabin’s furnishings are simple, often treasured family hand-me-downs. Its fireplace or wood stove provides physical and emotional warmth.”
If our efforts can totally embody those feelings, I’ll feel we’ve accomplished a much needed refuge; a spiritual haven and my soul place. This floorplan is very simple but with some nice touches. It should be everything we need and of course, Marc will tweak it to further fit our lifestyle. We have no need for that back porch off the master bedroom plus French doors are very expensive, so that will be walled in so we can use it as a laundry and heater room.
What shows as the plan’s stacked laundry area will be turned
into a large pantry/storage closet. We’ll use the soffits that surround the
great room to run the heating ducts for a small propane system; with a wood
stove this will be more than sufficient to heat the small space when we use it
in winter. Building it well insulated, there should be no need for any air
conditioning. The kitchen will be done according to what most fits us; all
lowers excepting for under the sink, will be drawers, which are so much better
to use than cabinets. We already have a Spacemaker microwave new in the box
from years ago, so that will hang above the cooktop in lieu of a hood. The
kitchen window will have a forest view towards morning sun.
The fun part now is dreaming of what finishes I want. I’m drawn to having green painted cabinetry in the kitchen. Giving in to tradition of the Northwoods, the interior main room at least, will be done in tongue and groove knotty pine paneling. The question becomes whether we leave it natural or do a whitewash finish on it. I hope we can afford to do the high vaulted ceiling in beams as shown in the rendering. The living room windows are what will face the lake so simple furniture (maybe just recliners) will face outwards to the view. There will be no need for any window coverings except for simple pull down shades to keep the afternoon sun at bay if needed, since no one will be able to see the cabin. That’s one of the most precious features of our property to us: not a neighbor in sight, just wonderful, wild wilderness!
Previously I’ve been drawn to luxury vinyl planks for flooring but we are rethinking that. I’ve been very dissatisfied with the Pergo laminate in our Waupaca house so I’m leaning towards something more indestructible and long lasting like porcelain tile; we intend to run the same flooring throughout. One of the advantages of such a small kitchen is that there really won’t be a lot of counter space, so buying top of the line anything I want (soapstone!) should be within reach. Marc will work on designing and building a small work table with a thick butcher block cutting area that can serve as a mini-work island.
On a final note, you’ll notice the large dining table at the front of the cabin. We don’t eat at our table, but even there, a gal will need room to work her puzzles, ha! You’ll want to stay tuned to all this to see if it is accomplished as I envision.
Meanwhile, Happy Holidays everyone and be safe!
Cabins and Christmas just seem to go together!












