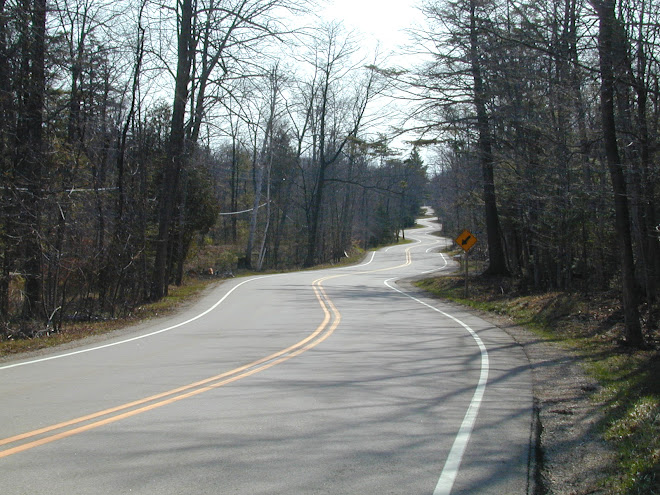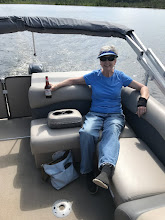Marc is still in Yuma, wrapping up the final stages of our move but hopes to be able to leave Monday as he needs to return to work, via his new project in Rapid City, S.D. He sent me pictures indicating that both the spa and his beloved welding bench both fit and he had the weight capacity for them as well. It’s been one long, arduous process for him and it didn’t help that upon seeing his Mexican dentist in Algodones, she found a cracked molar, so he had to undergo a crown which took him an additional two trips and lost time. Instead of a bill for over a thousand dollars though, the bill was only $230 so well worth the time spent. She did a crown for me about six years ago and it is still going strong and my new dentist in Waupaca told me what a good job it was, so we have found there is no reason to be afraid of dental care in Mexico.
The drywall contractor finished hanging the sheetrock at the house and now it’s at a standstill until Marc can get some heat going in there for them to put the texture on the walls. It was amazing to walk in for the first time seeing it all hung and actual walls up—it makes it look so much more like a real house. I was also pleasantly surprised that it was as bright as it was because I was afraid with the large front porch overhang it would be dark inside but as you can see, that is not the case.
If you’re wondering about all the angle iron hanging from the kitchen walls, that’s Marc improvisation for the support for all three courses of the hanging shelving which will run the entire length of the kitchen and also curve around the end wall to the stove. Obviously with the way Marc builds things, weight will not be a factor on those shelves! Next to the stove sits the refrigerator and opposite those will be our temporary island (a 48” stainless steel work table from Sam’s Club) and our large butcher block. Ultimately, once we decide upon size and shape, Marc intends to build us a permanent island but that will come later. He also, in addition to all the shelving, will also be building some type of “statement” vent hood above the stove. I have grown tired of the small, ineffective budget versions so I want something that will pull my socks off and also look fantastic from across the room. More and more I am leaning towards trying to have him build something out of old barn wood, which is readily available around these parts for the right price.
Although this first picture shows our hallway without a pantry closet, there will be one as Marc can build it in opposite the fridge at the end wall on the left. This area sits above the stairwell so Marc wants time to plan it out to be able to most utilize the space efficiently so thought walling it in for now would be the best bet so the cats aren’t bailing down the basement stairwell through a hole in the wall. At my behest, he came across a screaming deal on an 1880 front door out of an old Victorian house, so we plan to clean this baby up and it will be the opening into the pantry closet. It sits right now in his office and has aroused all sorts of envy and curiosity from co-workers. The door, of course, is all handmade and complete with most of its brass hardware. How cool will this be?
Wisconsin is still cold and I’m still working on some projects. I got my kitchen window covering made, repainted a nightstand with chalk paint, and also have been working on more fabric bowls. Don’t ask me what I’m going to do with all of them besides gifting many of them but I thought this flatter one went especially well hung up!
skip to main |
skip to sidebar

And the road goes on forever...

Former fulltimers making a stationary life in WI.
And the road goes on forever...
Blog Archive
About Me

- Claudia
- Retired transplants to WI from a lifetime out West. Fulltiming gave way to building a house; now we also enjoy a destination trailer on our 15 acre Northwoods lakefront lot.





%2Bcopy.jpg)




%2Bcopy.jpg)
.JPG)