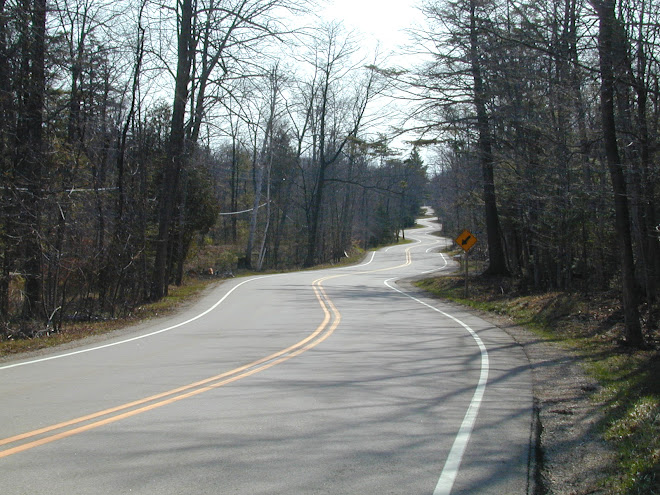Yeah, it’s not like we purposely set out to always be changing our minds, but in regards to our first choice of house it is just proving too costly to do that plan. Costs have escalated much beyond what Marc was even aware of in regards to building (just look at the inflation factor involved in the cost of appliances over the past five years as one example. You’d think refrigerators had to be made out of gold for what they are costing now!).
Since Marc didn’t really have the time, I have been scrambling on forays out to talk with builders and look at modular homes. Much of the building done in the northern Midwest is of modular construction because of the short construction season and bad weather so probably six or seven out of the normal sized newer homes are actually built that way. The construction, being done in a factory, is precise and timely; many of the wood cuts are even done now by computer operated robot jigs so the consistency actually far exceeds field standards achieved by a perhaps a hung-over construction framer.
Modular’s are built to a different and higher code level than manufactured homes and are always set on a real foundation using exactly the same materials as a site built home. They are transported to the site in sections on trucks but have no frame or axles like a manufactured home and thus are known as two, three, four or even five section homes. Erection is quickly done via a large crane on a foundation which has already been completed by someone else usually. Depending upon the manufacturer, one either has practically unlimited upgrade and option possibilities or limited options within a range of vendors, but all of which can add significantly to the cost. We have determined that we will be better off sticking with items that are standard grade that can easily be retrofitted and changed out later as Marc can do it and we can afford it. For instance, we have eliminated an attached garage to begin with and will likely go with builder standard flooring. We figure the important thing is to be able to be living in the home and enjoying our wonderful property sooner rather than later, and to us the sacrifice of time for higher quality materials is just not worth waiting for.
Blenker’s system is for factory assembled walls, which include the windows and insulation and house wrap, floor systems complete to the subfloor and roof trusses. They can also go farther to complete an enclosed shell stage and they have a division which uses their factory system plus a contractor who oversees on-site construction right on through to a completed turn-key house if one wants. Due to Marc’s demanding job he won’t be getting the time to actually work on our house as much as he thought for cost savings so with few exceptions (the basement; interior painting) we need the completed package.
We stepped away from most items which drive up the cost of construction and are now at a stage where Marc will rough draw, to scale, our own plan. Well, don’t tell anyone—it’s actually a plan I ripped off from one of the modular companies, but we will be making enough changes that we make it our own. From there, Blenker’s engineers will actually draw it up so it can be budgeted out. It will be simple and easy to modify so we can eliminate things now (like the master bath) that Marc can add in later.
It will be totally rectangular in shape with a simple one direction gable roof and a nice sized covered and screened front porch which will run the width of the home and be deep enough to accommodate our spa, which Marc intends to move from Yuma.
If this proves too expensive, then we will regroup yet again and likely order the similar plan from the modular company who sells it since I know theirs is within our budget. Right now, that’s our story and we’re sticking to it.
Yesterday, despite the cold and blustery day, we finally chose the the house placement and Marc got it staked so we could visualize the views, etc. Although the grass is quickly turning green we have yet to see any trees budding out so the end of April here still looks much like winter minus the white. He immensely enjoys riding around on his riding lawnmower and it won’t be long until we are into the routine of weekly mowing.
In the first photo of Marc on the mower you can note the flat spot which is the area where the original old farmhouse used to stand. We have measured out an area here of 50’x30’ which will be fenced in for our garden. We didn’t want to place our home so close to the highway so it is going much closer to our back property line which will allow our side yard to incorporate our apple trees. You can note our side yard property line stake beyond the trees but now that we are purchasing the additional acre it includes the lot with the dirt pile and off into the distance towards the far house where you might be able to see the stakes by the white vehicle. That’s a lot of mowing!
skip to main |
skip to sidebar

And the road goes on forever...

Former fulltimers making a stationary life in WI.
And the road goes on forever...
Blog Archive
About Me

- Claudia
- Retired transplants to WI from a lifetime out West. Fulltiming gave way to building a house; now we also enjoy a destination trailer on our 15 acre Northwoods lakefront lot.




